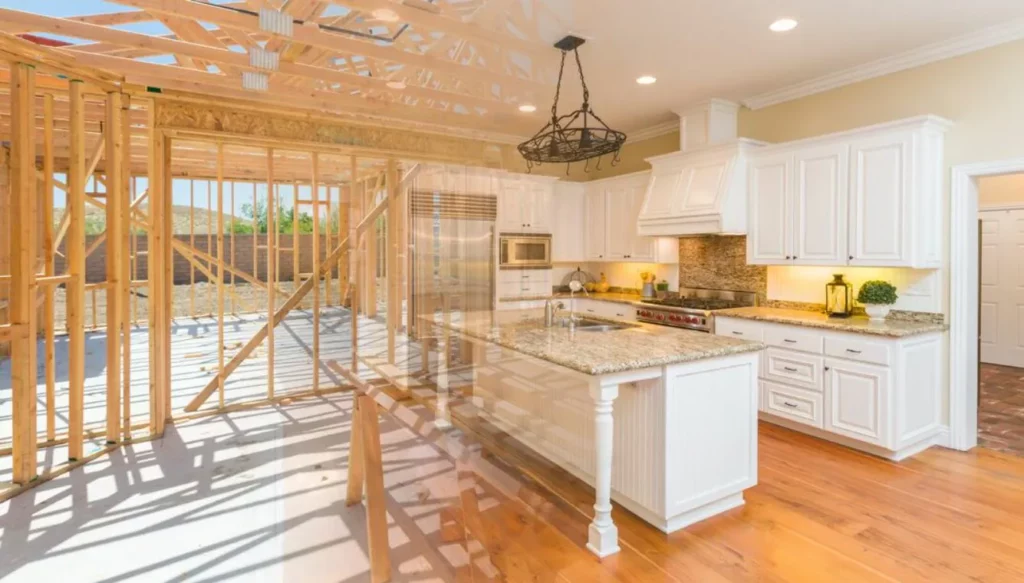The process of adding rooms to a home requires careful consideration and planning, as it involves not only the physical construction but also the design and functionality of the new space.
There are several factors that must be taken into account in order to ensure that the new room blends seamlessly with existing areas of the house and serves its intended purpose.
One key factor to consider is the layout of the added room. The placement and orientation should take into account factors such as natural light, traffic flow, and existing architectural features in order to create a cohesive and functional space.
Additionally, it is important to consider how the new room will connect with other areas of the home, both visually and practically. These considerations can help ensure that an added room feels like a natural extension of the existing structure rather than an awkward addition.
Layout Considerations for Added Rooms
Incorporating an efficient and functional layout is imperative when adding rooms to a property, as it ensures optimal space utilization and maximizes the overall utility of the dwelling. A well-planned layout enhances the functionality of a house by ensuring that each room serves its intended purpose effectively while allowing for easy movement between spaces.
The size and shape of the added rooms should be considered when designing the layout to ensure that they integrate seamlessly with the existing structure. When planning a new room’s layout, it is important to consider both form and function.
For instance, if you are adding a bedroom, it should be designed in such a way that it provides ample storage space while leaving enough room for furniture placement. Additionally, factors such as lighting and ventilation must be taken into consideration to ensure that the new room is comfortable and has adequate natural light.
In conclusion, incorporating an effective layout is crucial when adding rooms to maximize usability while maintaining aesthetic appeal.
Color Scheme and Design Cohesion
A harmonious blend of hues and patterns is crucial for achieving a cohesive look throughout the newly expanded living space. When choosing a color scheme, it is important to consider the existing colors in the house and choose complementary shades that will tie everything together.
A professional designer can help guide homeowners through this process, ensuring that every detail from flooring to furniture is coordinated.
In addition to color, other design elements such as lighting, texture, and pattern should also be considered when adding rooms. These factors can all contribute to the overall feel of the space and should be chosen with care.
While it may be tempting to go for trendy or bold choices, it is important to remember that a timeless design will last longer and provide more value in the long run.
By carefully considering these design factors, homeowners can create a welcoming and cohesive living space that feels like home.
Functionality and Purpose of the New Room
Context:
functionality and purpose of the new room
Input:
Like a puzzle piece, the functionality and purpose of the new room must seamlessly fit into the existing layout of the home to ensure maximum use and flow. When adding a new room, it is important to consider how it will be used and what features are necessary for its intended purpose.
Here are three factors to bear in mind when designing a functional new room:
1. Size: The size of the room should reflect its intended use. A small bedroom might only need space for a bed and dresser, while a home office may require enough room for a desk, filing cabinets, and storage shelves.
2. Storage: Adequate storage is crucial to keeping any room organized and clutter-free. Consider built-in shelving or cabinetry that blends seamlessly with the design of the space.
3. Lighting: Proper lighting can make all the difference in both functionality and ambiance. Natural light can be incorporated through windows or skylights, while task lighting can be added where needed for specific tasks such as reading or cooking.
By taking these factors into consideration during the design process, your new room will not only look great but will also serve its intended purpose efficiently.
Conclusion
When it comes to adding rooms to your home, there are several design factors that must be considered. First and foremost, the layout of the new space should be carefully planned out to ensure optimal functionality and flow. This may involve reconfiguring existing rooms or adding on entirely new spaces, such as a home office or guest room.
In addition to layout considerations, it’s important to consider the color scheme and overall design cohesion of the new room with the rest of your home. Choosing complementary colors and materials can help create a cohesive look throughout your living space.
Finally, it’s essential to consider the purpose and functionality of the new room. Will it serve as a quiet retreat for reading and relaxation? Or will it be a bustling hub for family gatherings and entertaining? By keeping these factors in mind during the design process, you can create a space that both looks great and meets your specific needs.
In conclusion, adding rooms to your home is an exciting way to enhance both its function and aesthetic appeal. However, careful planning is crucial when it comes to designing these spaces. By considering layout, color scheme, design cohesion, and purpose/functionality during the design process, you can create a beautiful new space that seamlessly integrates with your existing living areas. Whether you’re looking for a peaceful retreat or an entertainment hub for friends and family alike, thoughtful consideration of these key factors will help ensure success in any home renovation project.
Examining The Benefits Of Various Types Of Room Additions
Before Building A Room Addition, Learn Everything You Need To Know


