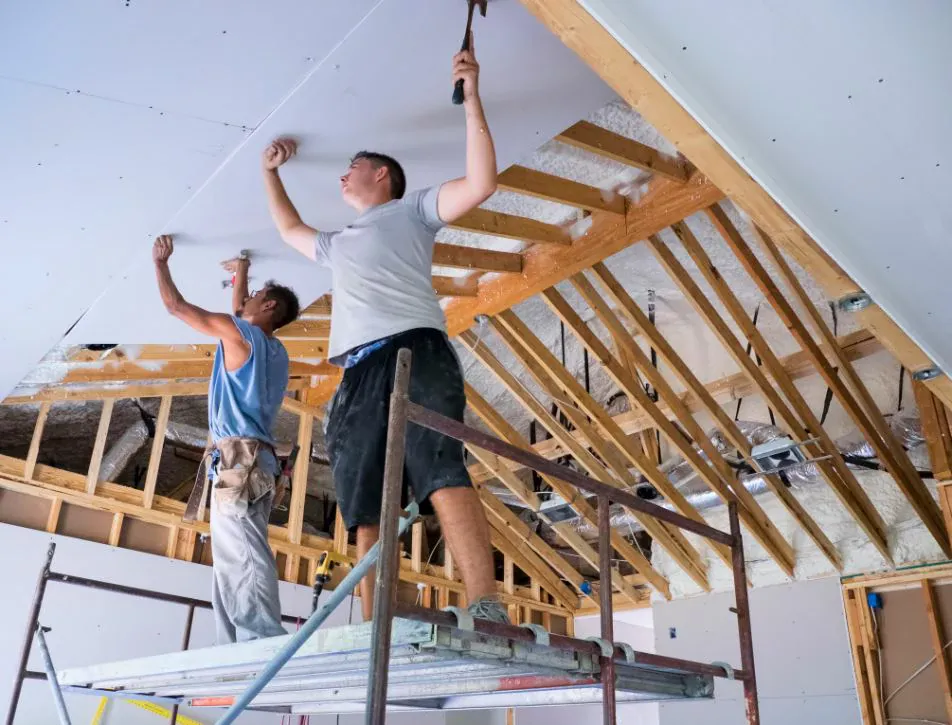Building an addition to a room is a significant undertaking that requires careful planning, adherence to building codes, and the skill and expertise of experienced contractors. Whether you are looking to expand your living space or add value to your property, the procedures involved in building an addition can be complex and time-consuming. However, with proper planning and execution, a room addition can enhance your home’s functionality and aesthetics while providing you with the extra space you need.
In today’s fast-paced world where homeownership is increasingly becoming a symbol of success, having additional space in one’s home has become more than just a luxury but also a necessity. This article will outline the procedures involved in building an addition to a room, from planning your project to obtaining permits and adhering to building codes.
We will also take you through the construction process, including foundation work, framing, electrical and plumbing installation before finishing up with final touches such as flooring and paintwork. With this information at hand, homeowners can make informed decisions when it comes to their room addition projects.
Planning Your Room Addition: Purpose, Size, Layout, and Materials
The initial step in constructing a room addition involves meticulous planning of the purpose, size, layout, and materials to be utilized.
The first consideration is the purpose of the room addition. Is it for an extra bedroom, a home office or a family entertainment room? This will determine the size and layout of the addition as well as what type of materials are best suited to achieve that goal.
Next, determining the appropriate size is paramount to ensure that it complements current living spaces while providing adequate space for its intended use. Factors such as property lines, zoning regulations and budget should all be considered when deciding on the square footage of the new addition.
Once these factors have been decided upon, designing a layout that maximizes functionality and aesthetic appeal should follow suit.
Finally, selecting quality materials will not only improve durability but also enhance curb appeal and add value to your home in case you decide to sell it in the future.
Obtaining Permits and Adhering to Building Codes
To ensure compliance with local regulations, acquiring the necessary permits and adhering to building codes are crucial steps when expanding a residential space.
Before beginning any construction work, it is important to check with your local government office regarding the specific requirements for obtaining permits and complying with building codes. Depending on the location and size of your addition, you may need to submit detailed plans and obtain various approvals from city officials or other regulatory bodies.
Building codes are designed to ensure that structures are safe, healthy, and functional for their intended purpose. These standards cover everything from electrical wiring and plumbing systems to structural integrity and fire safety measures. Adhering to these codes helps protect both the occupants of the structure as well as neighboring properties.
Failure to comply with building codes can result in costly fines or even legal action in some cases. By obtaining the necessary permits and adhering to building codes, homeowners can help ensure that their room addition is built safely, efficiently, and legally.
Construction Process: Foundation, Framing, Electrical and Plumbing, and Finishing Touches
During the expansion process, various steps must be taken including laying the foundation, framing, installing electrical and plumbing systems, and adding finishing touches to ensure a functional and aesthetically pleasing space.
The first step in building an addition is to lay the foundation. This involves excavating the area where the addition will go and pouring concrete to create a solid base for the structure. Once the foundation is laid and has had time to dry, framing can begin.
Framing involves building the structural support system for the walls and roof of the addition. This typically includes using wooden or metal beams to create a frame that will support all other components of construction.
After framing is complete, it’s time to install electrical and plumbing systems. This requires knowledge of local codes as well as professional electricians and plumbers who can ensure that all wiring and piping meet safety standards.
Finally, finishing touches such as painting, flooring installation, cabinetry installation, and decorating add personality to space while also ensuring its functionality.
Conclusion
In conclusion, the process of building an addition to a room requires careful planning, adherence to building codes and obtaining permits. The purpose, size, layout and materials used in the project should be considered before commencing construction. Failure to obtain the necessary permits can lead to legal issues and interruptions in the construction process.
Once all necessary approvals have been obtained, the actual construction process can begin. This includes laying a foundation, framing walls, installing electrical and plumbing systems and adding finishing touches. Each stage of construction must be carried out carefully with attention to detail in order to ensure that the final product meets the desired standards.
By following these procedures for building an addition to a room, one can achieve a successful outcome that adds value and functionality to their property.
What Are Some Typical Obstacles To Building An Room Addition?


